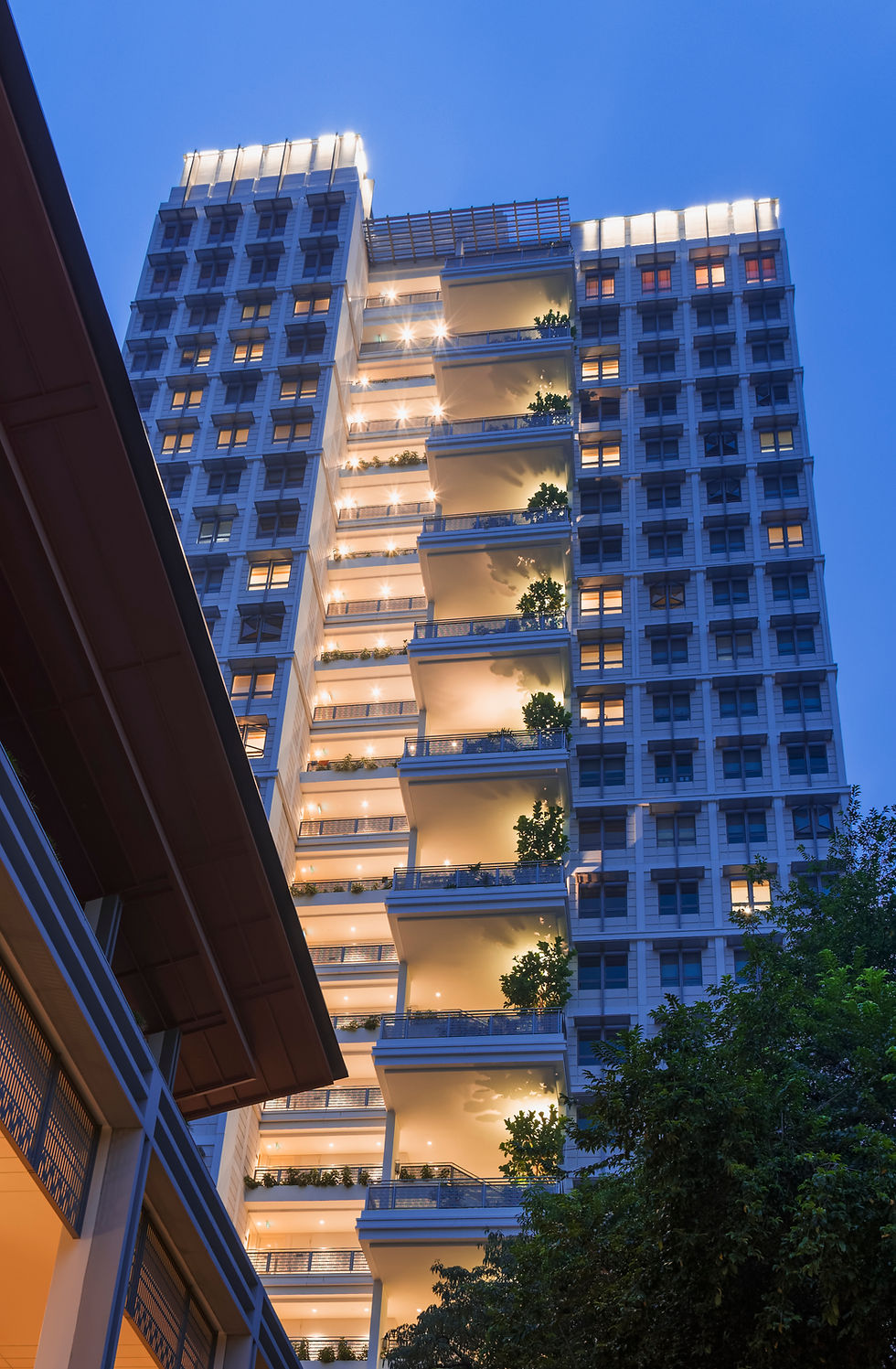



Yale National University of Singapore
This was an incredibly immersive project for Richard Turlington Architects. We assisted Pelli Clarke Pelli in the design, coordination, documentation, and on-site construction observation for this large, 680,000 square foot education project for one of the most prominent institutions in the world, Yale University. This politically charged project was a new flagship endeavor for Yale and it had to be done right. There was much consideration about the proper education mission statement and discussion about the values inherent to Yale relative to educating 10,000 miles from home in a totally foreign environment.
Functionally, the result was an entirely new campus for 1,000 students and staff that is four city blocks large, includes five new 20+ story towers for student dorms, three independent “Colleges” within the new campus, all new classrooms, labs, an entire Arts complex including a 300-seat auditorium, and Sports and Library complex including a penthouse apartment for the President, three dining halls and independent commercial kitchens with all new concepts for the serveries.
From a holistic design effort, this campus is layered horizontally with great emphasis and detail invested in the three-story base building podium. This layering of floors was used to define the scale of the campus at a human level through extensive use of open colonnades which are common to Singapore.
By introducing three independent colleges, we established three exterior courtyards which act secure outdoor living rooms for a myriad of different types of gatherings, much like the design strategy Yale’s New Haven campus. These exterior walkways look into the courtyards and promote the visual connection between staff and student that transcends the normal double loaded corridors we are all so familiar with in the U.S.
The design of the student living towers incorporates extensive greenery with trees and climbing vines within three-story open-air terraces that promote the free-flowing passage of air, cooler buildings and connects students visually by stacked common floors. This is a common design approach for other contemporary buildings in Singapore. But, it is an incredibly effective environmental solution and it is particularly successful at Yale-NUS because the open terraces promoted informal student gatherings by hree-story high outdoor living rooms.
In addition to the art of creating and manifesting a large, complex project, our most important contribution to this project was the primary responsibility of navigating between three very strongly opinionated Clients; Pelli Clarke Pelli Architects, the upper management of Yale University, and the upper management of the National University of Singapore. It was our job to maintain “peace” among everyone.
Over the course of four years, Richard Turlington Architects worked through an evolving program and design phase while simultaneously preparing the construction documents. This is every architect’s nightmare because of the fast flowing evolution of the design alongside a typically slower construction document effort. But, Richard Turlington Architects team of 15 people was committed to coordinating this huge effort between Clients, users, and consultants scattered all over the world. The result was that we produced 1,000 sheets of working drawings in an unheard of the schedule of 16 weeks. While this effort was unfolding, Richard Turlington Architects spent extensive time in Singapore familiarizing ourselves with local means and methods of construction, visiting similarly scaled projects, meeting with local subcontractors, cost surveyors and material vendors to ensure that our drawings were specific to the locale construction practices and responsive to the environment (Singapore is on the equator).
The construction schedule required Richard Turlington Architects be established on-site in Singapore for the duration of the 30 months it took to build the campus. While there were often times over 1,000 builders on-site, we maintained the project’s design intent, answer construction questions immediately and maintained a responsive reply to all requests for information and submittals In addition to these daily duties, our extensive on-site construction experience allowed to control costs while mitigating the constructors daily coordination conflicts. The results were that change orders totaled six percent of the construction costs. Given a fast-tracked schedule, this is an incredible accomplishment and we are very proud of this effort and very proud to be involved in this prominent and noteworthy project.
